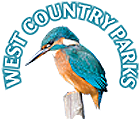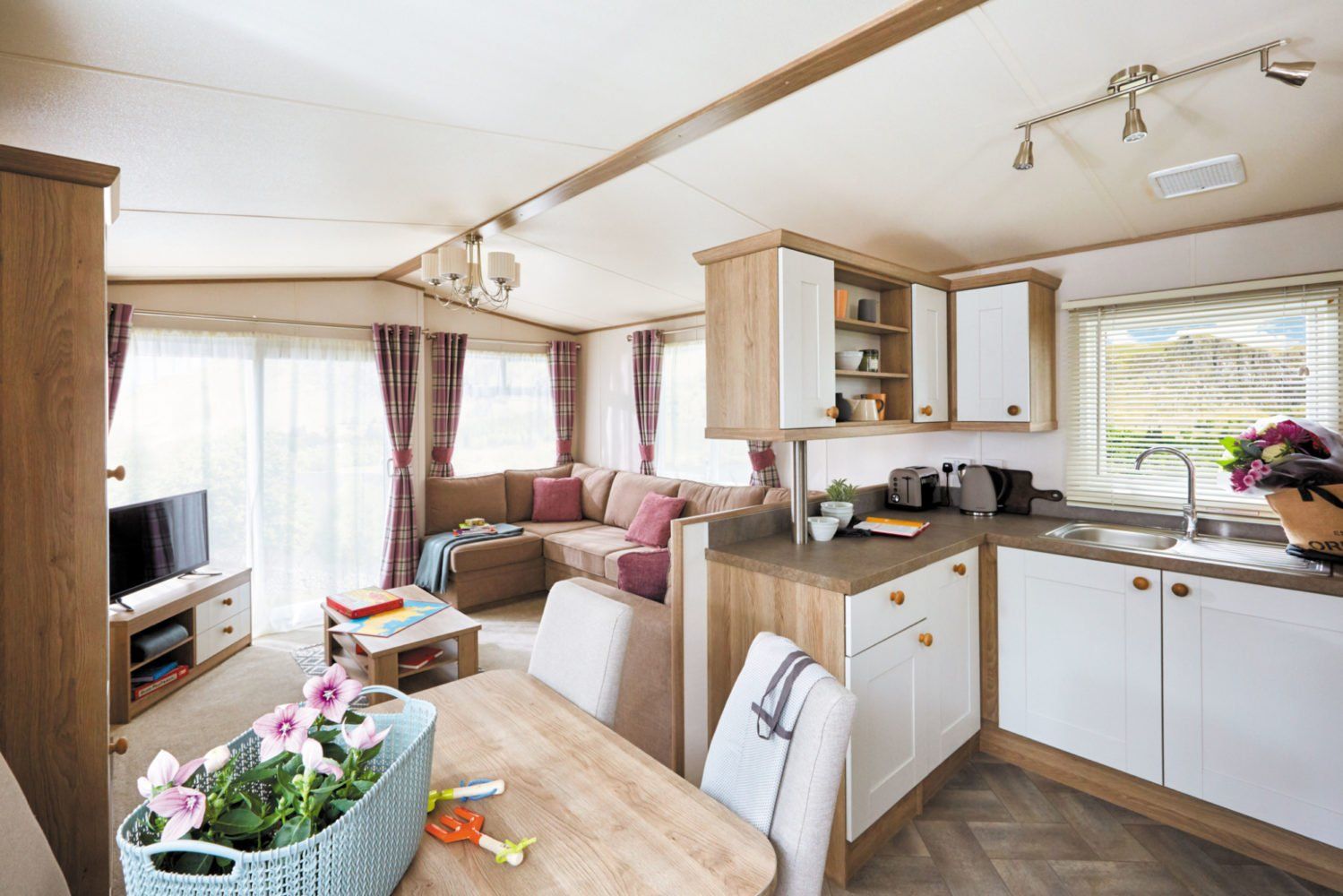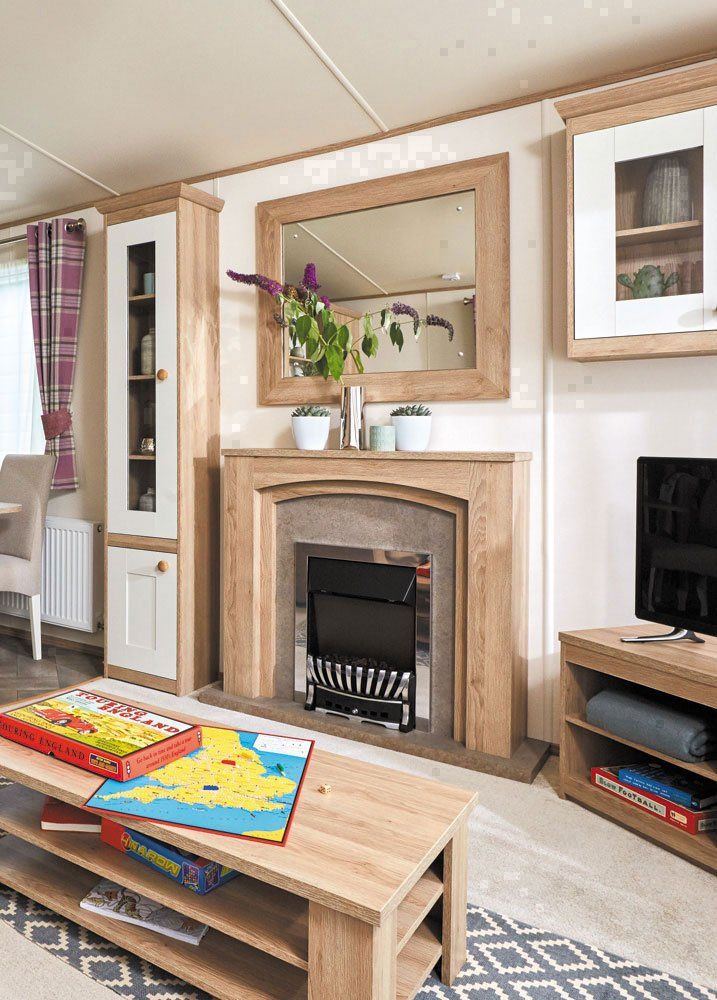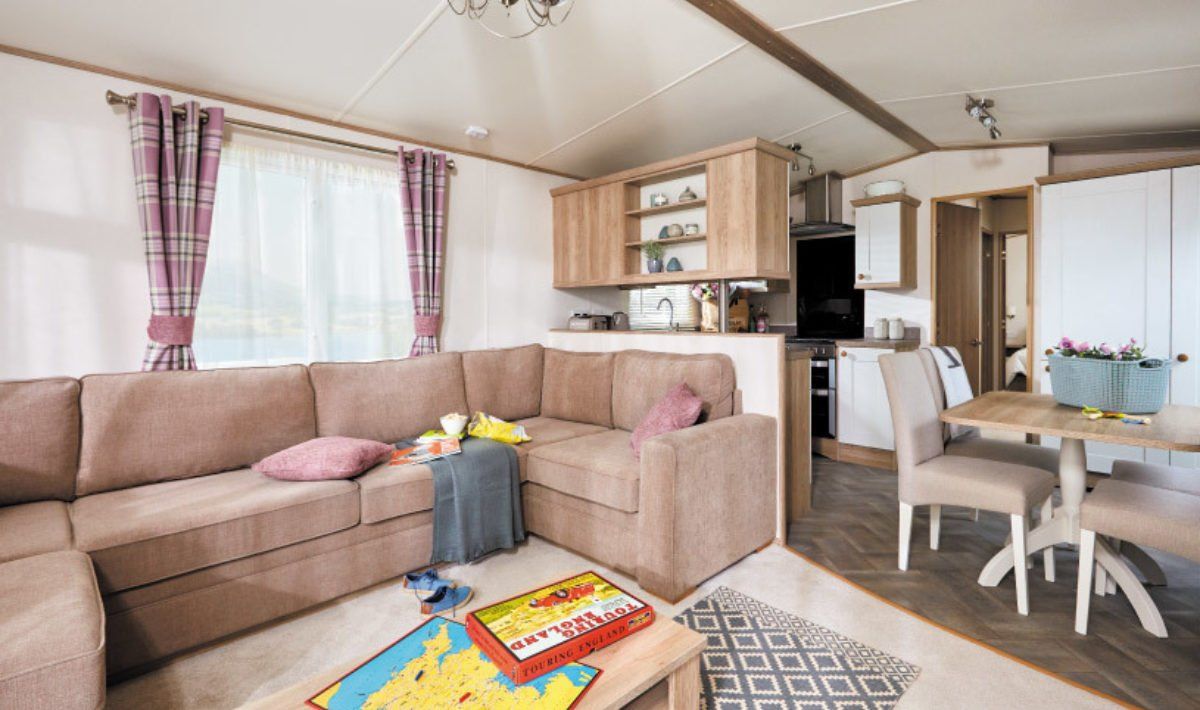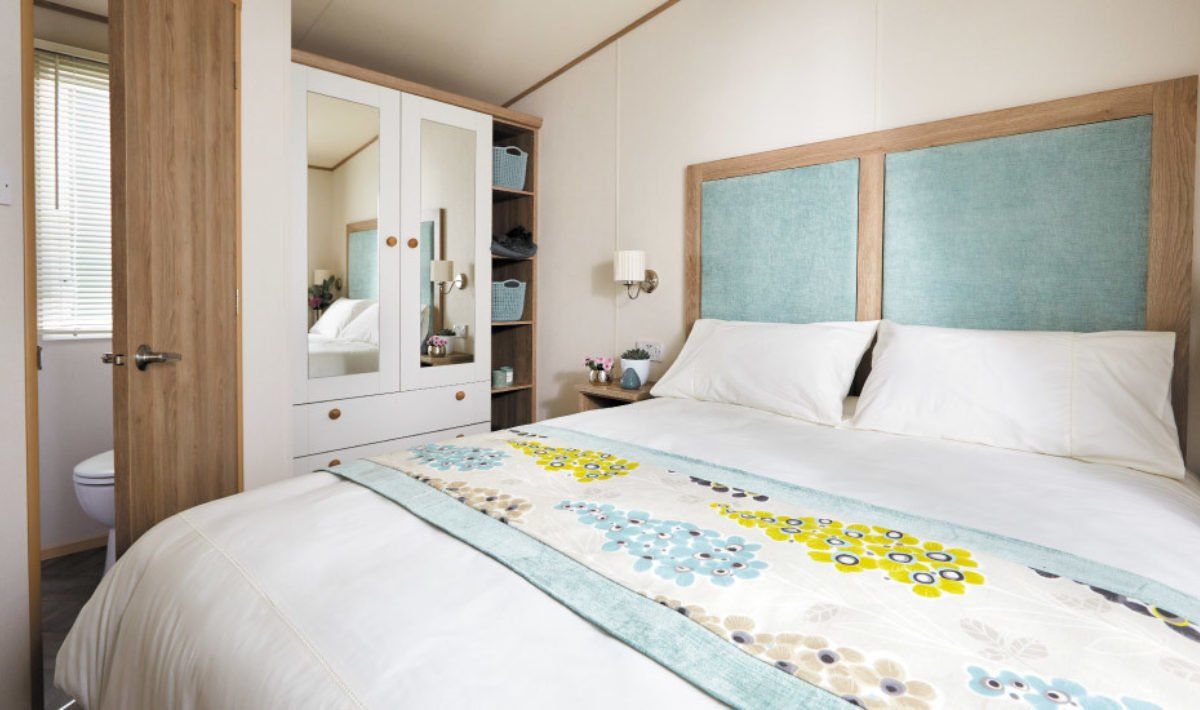Blog Layout
The ABI St David Holiday Home
September 3, 2018
Your Very Own Cottage Retreat
ABI’s St David is boldly billed as a ‘Cottage Retreat’, and this is certainly reflected in the
country cottage style shaker kitchen and ochre soft furnishings – but don’t let that fool you, this
holiday home is packed full of contemporary features!
• 38ft x 12ft
• 2 Bedrooms
• Family Bathroom PLUS En-suite to Master Bedroom
• Full Central Heating and UPVC Double Glazing
• TV point in Master Bedroom
• USB Sockets in Lounge and Bedrooms
• Integrated Fridge/Freezer
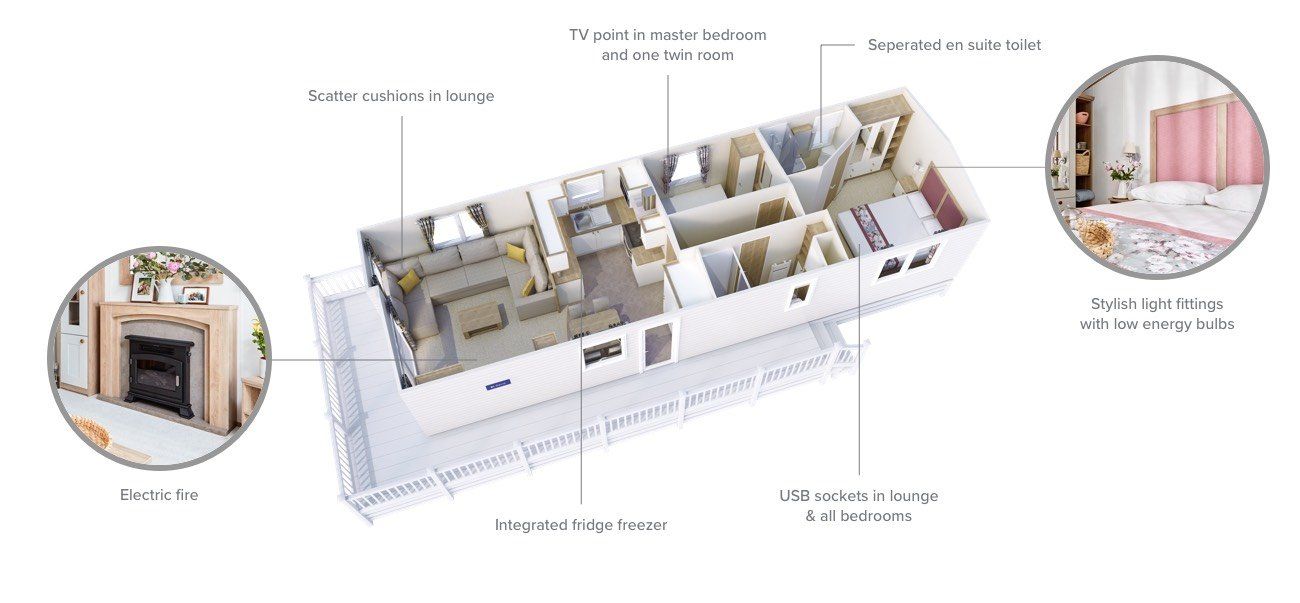
As you enter through the main door you will step straight into the kitchen. The dining table, with four upholstered chairs, is to your left, with the ‘U’ shaped kitchen straight ahead. Tall cupboards housing theintegrated fridge/freezerand boiler are to your right.The kitchen is fully equipped with a four-burner hob, oven and grill, extractor fan and fitted microwave. The cream and timber kitchen units feature soft-close hinges and the 40mm worktops convey a real sense of quality. The whole kitchen is enhanced by stylish under-cabinet spotlights.
The lounge is stylish and comfortable with a
large fixed corner sofa
and centrally located sofa bed. Opposite is a lovely feature fireplace
with a timber mantle piece and large mirror. To the right is a two-shelf television stand with wall mounted cabinet and to the left a tall display cabinet. Additionally, the lounge boasts USB sockets, offering a convenient charging point for your smart phones and tablet.
The master bedroom is spacious with a large double (lift-up) bed, 2 bedside cabinets, wall mounted reading lights, a mirrored wardrobe and vanity unit with drawers. There’s also a TV point so you can install a TV if you wish. Another real bonus of the St David is its
large en-suite bathroom – complete with three-quarter length bath and tap-shower.
The
twin room
is a reasonable size with a central bedside table, wall mounted reading light, wardrobe and small vanity mirror.
Finally, the
family bathroom
is bright and airy with a large shower cubicle and power shower, stylish oblong wash basin with underneath storage, double flushing toilet, extractor fan and shaver socket for convenient charging of shavers and electric toothbrushes!
Overall the St David is stylish and practical with a well-appointed kitchen and luxurious en-suite. Priced at £65,000 (Sept 2018) on our brand new 5-star development at Edithmead Leisure and Park Homes, all new units will enjoy a 12-month holiday season and adjacent parking for two cars.
Please contact us
to arrange a viewing.
Latest News
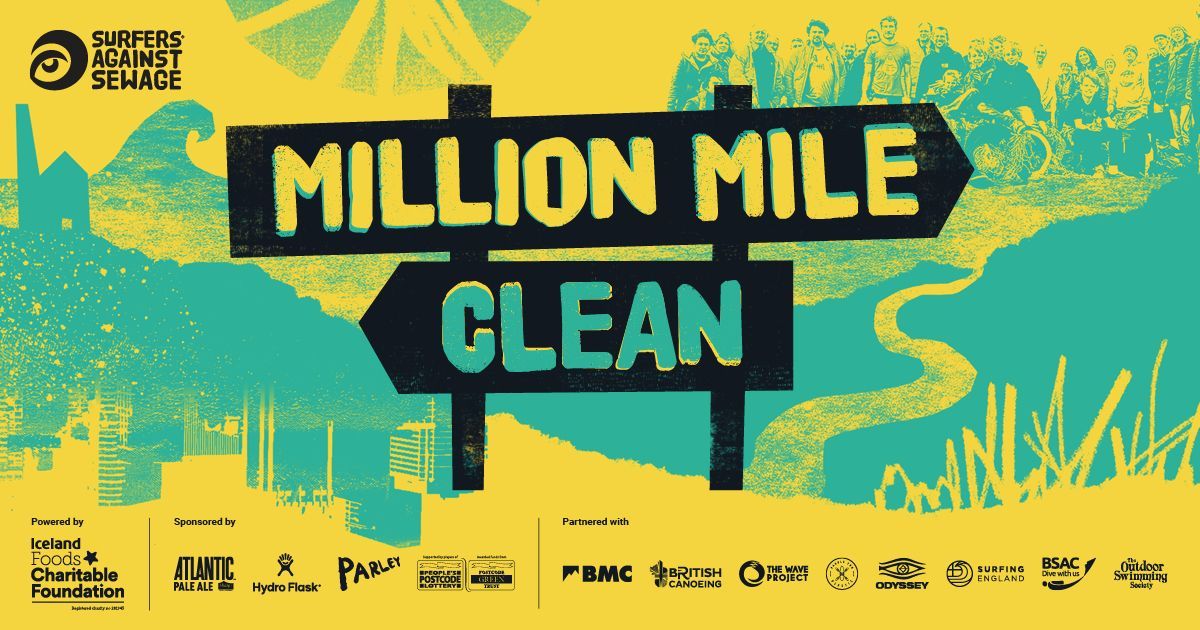
By Kim Boyd
•
March 31, 2025
Providing a clean and attractive destination for our visitors to enjoy not only benefits our business, it also positively impacts our local community and the wider environment. Which is why we have committed to join Surfers Against Sewage Million Mile Clean . Now the biggest initiative of its kind in the UK, the Million Mile Clean is an annual event, mobilising 1,000,000 million volunteers to clean over 10,000,000 miles of UK landscape between 2021 - 2030. It’s reported that more than 2 million pieces of litter are dropped in the UK every day at a cost of £1 billion to the taxpayer. So, we are asking visitors and the local community to get pro-active and join us at Riverside Holiday Village near Weston-super-Mare on Thursday 24th April from 11.00am - 1.00pm for an organised 2 mile ‘litter pick’ along Bridgwater Road (Hospital Roundabout - Hobbs Boat Inn). ‘Clean Kits’ will be provided; we’re just asking for 2 hours of your time to help clean up this public space.
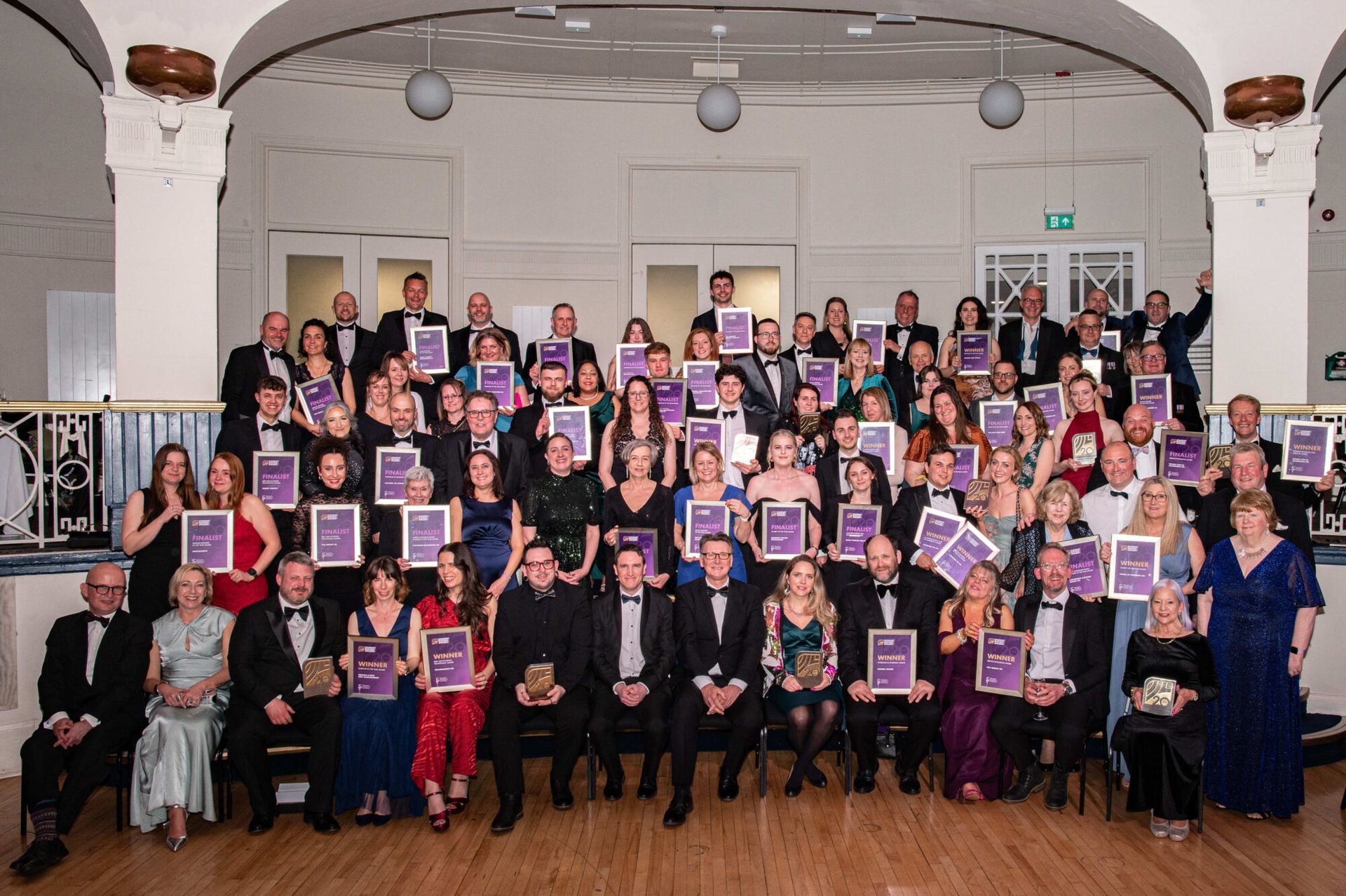
By Kim Boyd
•
March 31, 2025
We are proud to share that Riverside Holiday Village has achieved the Environmental and Sustainability Award at the prestigious Somerset Business Awards 2025. This award recognises companies or individuals who can demonstrate a positive and long-term impact on the environment within their businesses. With evidence to show how they have improved environmental performance, implemented the efficient use of resources or supported sustainable development or environmentally-friendly schemes. We were also shortlisted for the Medium Business of the Year Award . Speaking about the awards, David Crew, Somerset Chamber Managing Director, said; 'Every year the awards recognise and honour the achievements of our vibrant business community. The economic situation may be challenging, but Somerset’s business community had again shown resilience and excellence across all sectors.'. Commenting after the awards dinner, which was held at The Winter Gardens Pavillion in Weston-super-Mare, David Tattersall, Group Manager at West Country Parks, commented; 'We are delighted to have achieved this award. As a business, we have become increasingly aware of our environmental responsibilities; from reducing waste and energy use, to increasing biodiversity and supporting eco-friendly initiatives, we have really embraced this element of our business over the last few years and it's fantastic to have had all of our hard work recognised.' We would like to thank our visitors, supporters and all of our fantastic team for your support.

By Kim Boyd
•
March 30, 2025
Gareth Hockey, Director of RHL Activities: “We’re excited to have Riverside Holiday Village on board as an official camping partner. Their commitment to providing our riders and spectators with a top-quality stay makes them a perfect fit for the Weston Beach Race experience.” David Tattersall, Group Manager of West Country Park Homes: “We’re really pleased with the opportunity of working with RHL and providing superb camping, dining and entertainment facilities for Weston Beach Race riders and fans. This Event benefits many local businesses and offers something different and, clearly appealing, every year it’s held. It’s a real positive for the Town! We look forward to seeing you all in October.”
West Country Parks - Head Office
Edithmead, Highbridge, Somerset TA9 4HE
01278 783475
